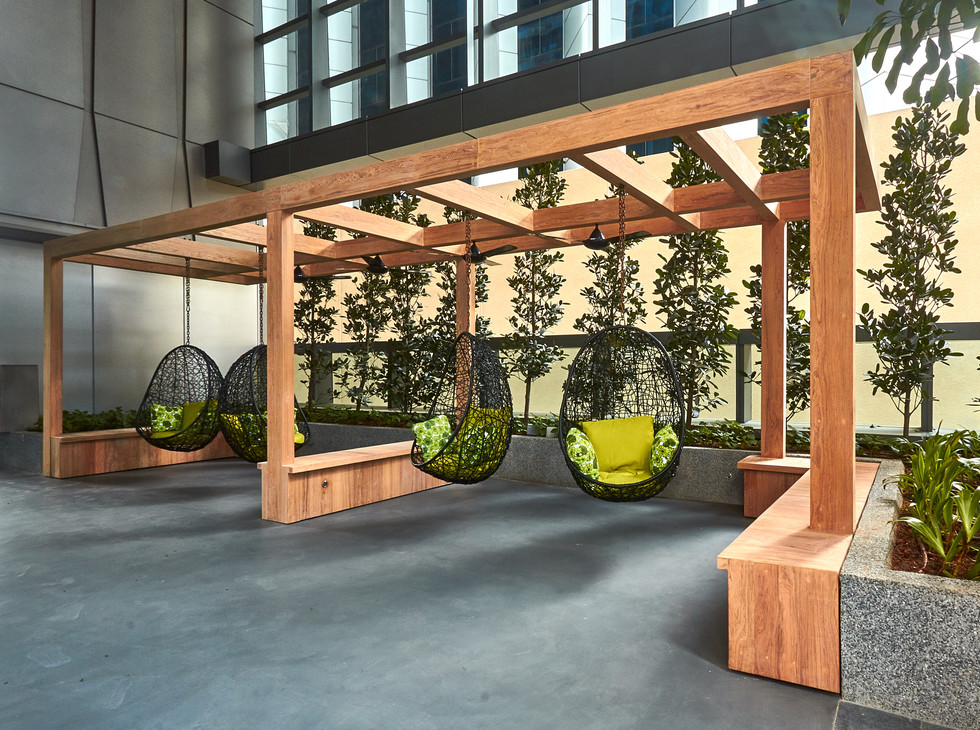This project is for a competition to design an Indian heritage museum in Singapore.
The aim of the concept was to create a building that houses all aspects of the brief with a unique look quoting from Indian culture. One good example is the main facade which has stairs connecting the different levels. These stairs are ordered in such a way that they refer to the famously stepped wells of Rajasthan in India. A local Singaporean Indian artist was asked to do the mural painting.


RAINBOW SHADOWS
SINGAPORE [SG]
PLACEMAKING
HANG IN THERE
SINGAPORE [SG]
The design is filling the corner of a communal floor of a mixed use high-rise building in the business centre of Singapore. The floor is at level 4 the transition level from commercial spaces to semi-private office floors. The architecture of the building has adapted an organic shape with lots of green for the lower levels and a more standard corporate style for the upper levels.
A larger concept was proposed to the client with installations and way finding continuing the green theme throughout the whole building. ‘Hang in There’ is the first installation of the total scheme to be concluded.
‘Hang in There’ offers a resting & relaxing area to the busy office workers to enjoy their lunch or to take a little breather from there work. ‘Hang in There’ consists of 4 comfortable swing pods and some bench in a well-ventilated area tucked in a green corner of the office building.


